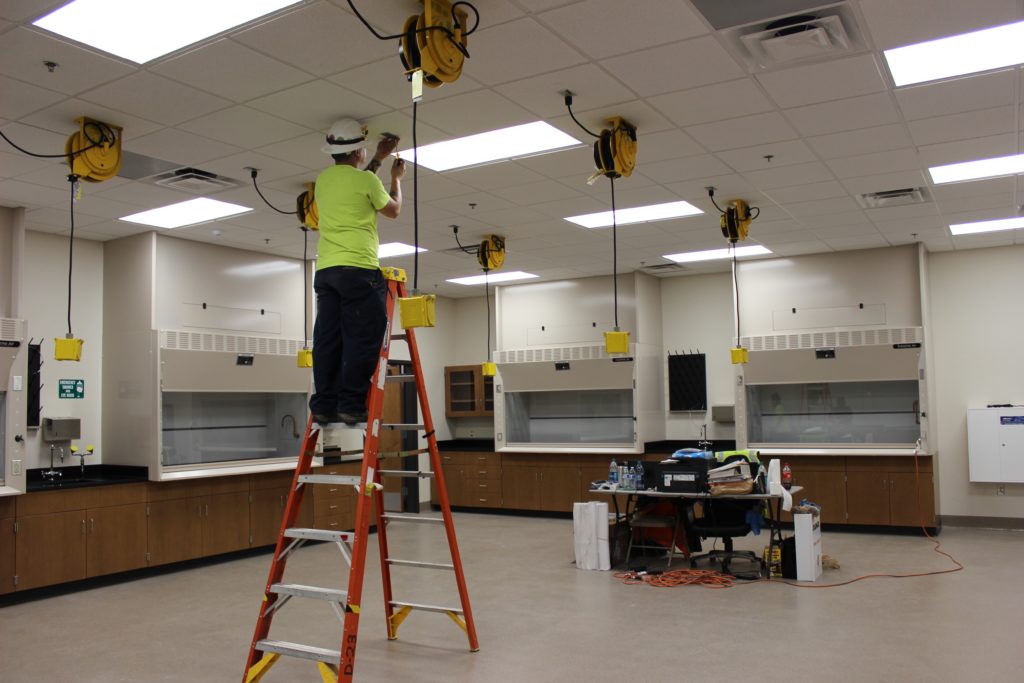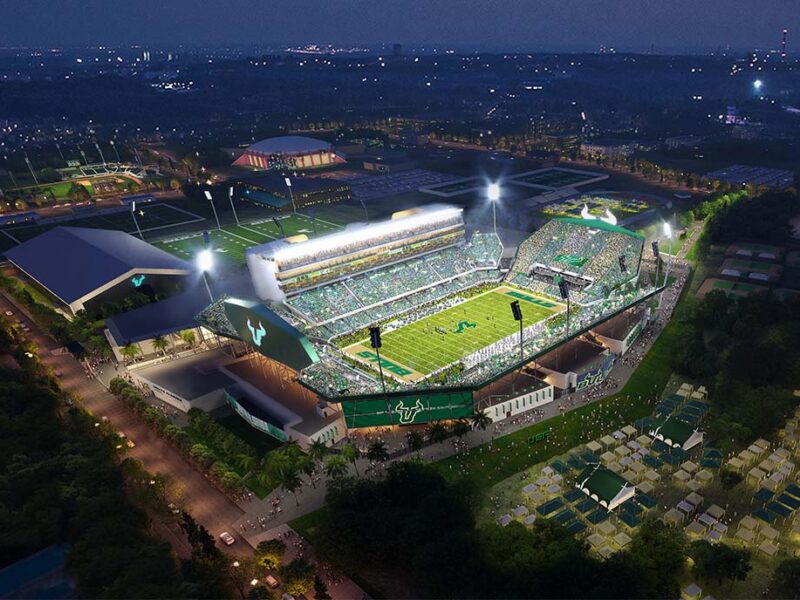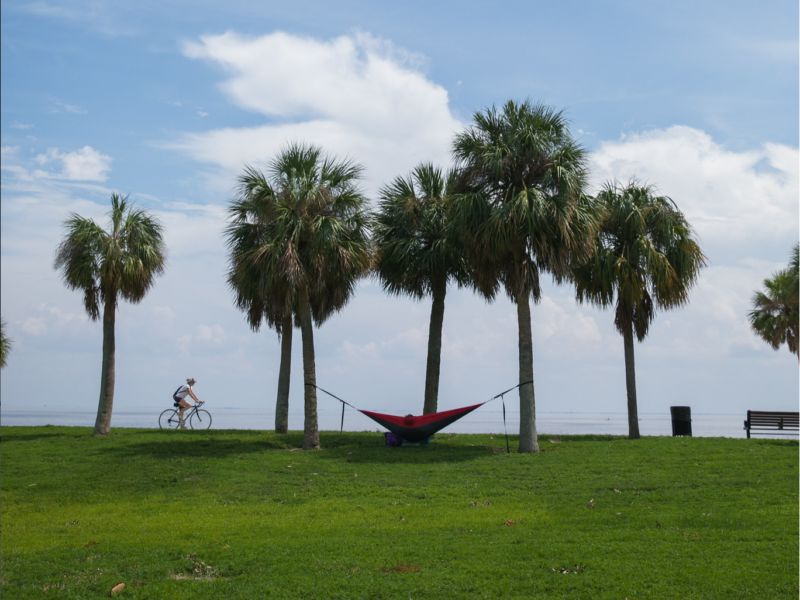
Last summer the parking lot at the corner of Fourth Street S and Ninth Avenue was a Greyhound bus station. Now, it’s a new science lab building that could be available to students as early as May.
The building, unofficially called the “Poynter Warehouse Labs,” is a reconstruction of the previous structure rather than a demolition. The 10,790 square foot structure holds four labs and two prep rooms. The building will accommodate various science classes.
There’s a lab and a prep room for chemistry, two labs and a prep room for biology, and one multi-purpose lab.
The multi-purpose lab is fitted for both biology and physics studies. It has floor ports for every student, which is a requirement for physics.
The reconstruction began last July after it was decided there was a need for more labs and there happened to be a nearby empty Greyhound station to adapt. Because it was only a reconstruction, it helped keep the cost down. Where a complete demolition and rebuild would have cost roughly $5.5 million, remodeling the existing structure cost roughly $3.5 million instead.
Ed Lewis, the project coordinator for USFSP Facilities Planning, called the choice to reconstruct rather than rebuild, “pure, ethical, and environmentally responsible.” There’s a big focus on making sure this building is to the highest environmental standards. There’s even talk of it getting a LEED Platinum certificate, a first for a USF building.
The LEED rating system offers four certification levels for new construction — Certified, Silver, Gold and Platinum — that correspond to the number of credits accrued in five green design categories: sustainable sites, water efficiency, energy and atmosphere, materials and resources and indoor environmental quality.
The new roof is highly insulated, as are the walls which help reduce the amount of energy needed to heat or cool a building. An array of solar panels will be placed above the first eight parking spaces near the north building entrance.
There will also be eight parking spaces equipped with charging stations for hybrid and electric cars on the southern side of the parking lot closest to the Lynn Pippenger Hall. The rest will be Green parking spaces.
Elizabeth Owen, the project engineer for DPR Construction, said there were a few bumps along the way, despite the university claiming it was a smooth process.
“It was difficult to readapt the structure and make it into science labs,” said Owen. “Working with other contractors proved difficult. We needed to make certain the inside could work with what the other company was doing outside.”
Construction of the inside began in September. It has all brand new facilities. Costing about $440 per square foot, the labs hold 18 students each. The chemistry classroom has spill-proof flooring and 6 large fume hoods that can hold three students each.
“It looked [like] a dump, but now it is effectively a new building. Everything inside is brand new,” Lewis said.
There’s some new equipment that Lewis was particularly excited about, such as the “snowflake machine” that doesn’t make ice cubes but rather flakes of snow.
“There was a lot of complex equipment we worked with and it was fun to adapt the space to work properly. I think once the students get into the chemistry labs, they are going to be really impressed. It’s a neat set up,” said Chris Brown, one of DPR’s construction superintendents.
The inside hallway will also be a new home for some large scale murals. Tentatively, the designs are to be bacteria or germs painted in bright colors like pink or light blue. They will cover the four main walls between the classroom doors to activate the space between the hallway and the learning environment.
Lewis said there are 2,400 square feet of space that will likely be turned into offices for the professors teaching in the labs.
The building is expected to be completed and open by March.



