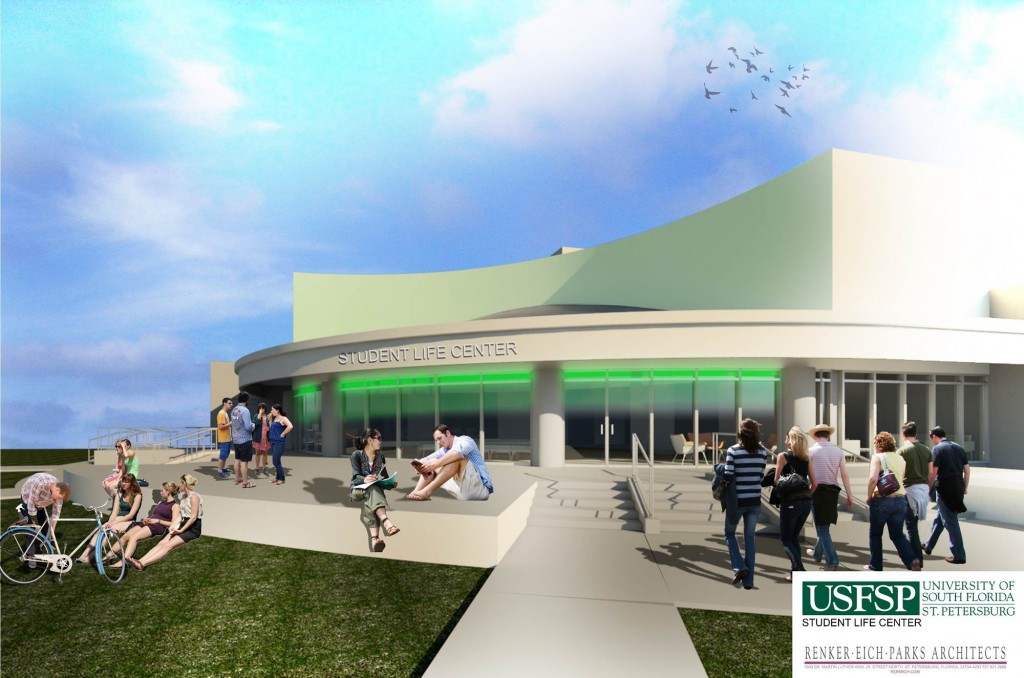
This summer, the Student Life Center will undergo a renovation that will include the installation of a new climate-control system.
The changes are being made in order to better serve occupants of the building and use wasted space.
“Currently almost everyone in the building is not very comfortable relative to climatic controls. Because this was initially a gymnasium, mechanical systems only blew cold air,” James Grant, USF St.Petersburg’s construction project manager, told The Crow’s Nest.
Due to a shortage of funds in 2012 when the SLC was transformed from a gymnasium into a two-story multifunctional building, the necessary changes could not be made.
Now, the funding is available thanks to the Capital Improvement Trust Fund fee, which currently charges students $6.76 per credit hour. The total estimated cost of the upcoming project is $1.5 million and is being funded entirely by CITF, according to Grant. The funding will be a combination of the fees from the last two years.
Grant says that the first priority is the installation of the new mechanical systems. Three large heating, ventilation and air conditioning (HVAC) units will be replaced, and variable air volume (VAV) dampers, which controls the volume of air, will be installed throughout the building.
The entire building will have individual temperature control units inside each room.
A number of changes will take place throughout the first floor of the SLC; the second floor will remain the same.
A new handicap ramp will be constructed allowing for easier access into the building, so visitors can avoid having to enter from the alley between the SLC and residence housing. Barriers around and in front of the outside stairs will be removed, allowing for a level, open space for students.
The front exterior entrance will become enclosed with a giant floor-to-ceiling glass wall. The private offices will become a quiet study area for students with open seating.
“Picking up more square footage means more usable space,” Grant said.
The current restrooms will be completely gutted and redesigned to match the style of the restrooms in the Davis building.
On the outside of the building, the existing concrete will be used as a multipurpose stage. In front of the stage, the design takes advantage of the existing grass to create a lawn for students to spend time on.
Around the entrance of the building, lights with the ability to change colors will be placed. The interior of the building also includes new carpeting and a chandelier.
The fitness center will also undergo some changes, including updated locker rooms, remodeled restrooms and new single-stall showers. The fitness room will divided, allowing for classes to take place while the rest of the space is still able to be used.
Williams Construction Company will begin working in May and will work through August to complete all major changes. The building will remain open to students; however, some spaces may be closed at certain times.


