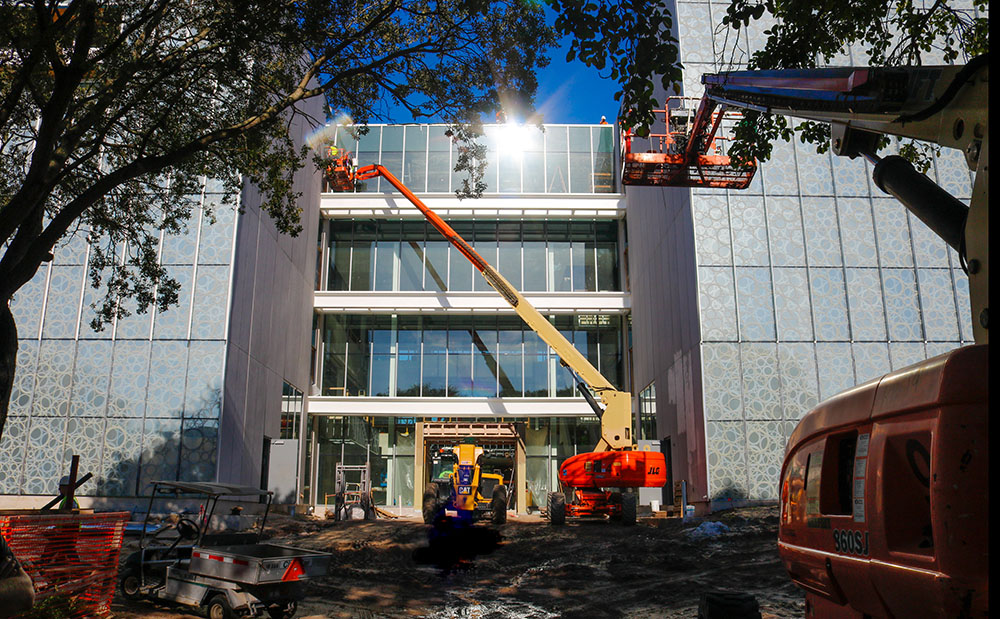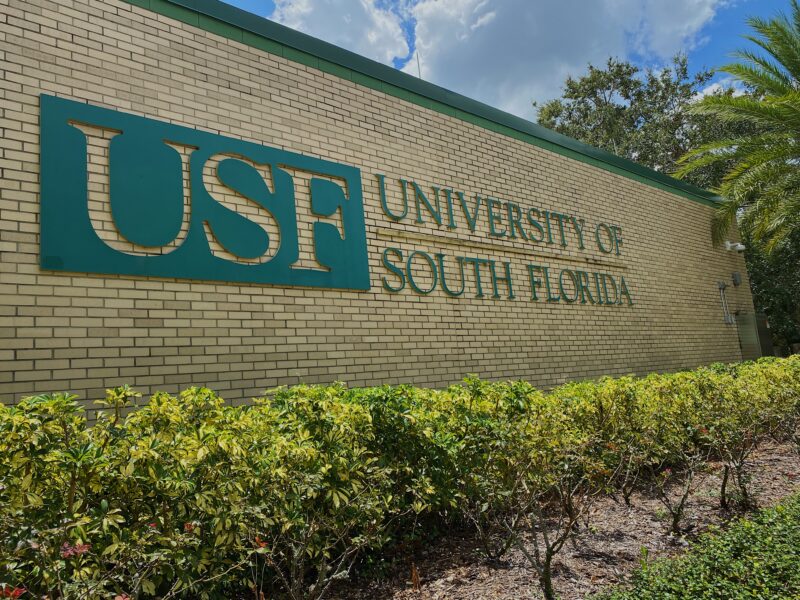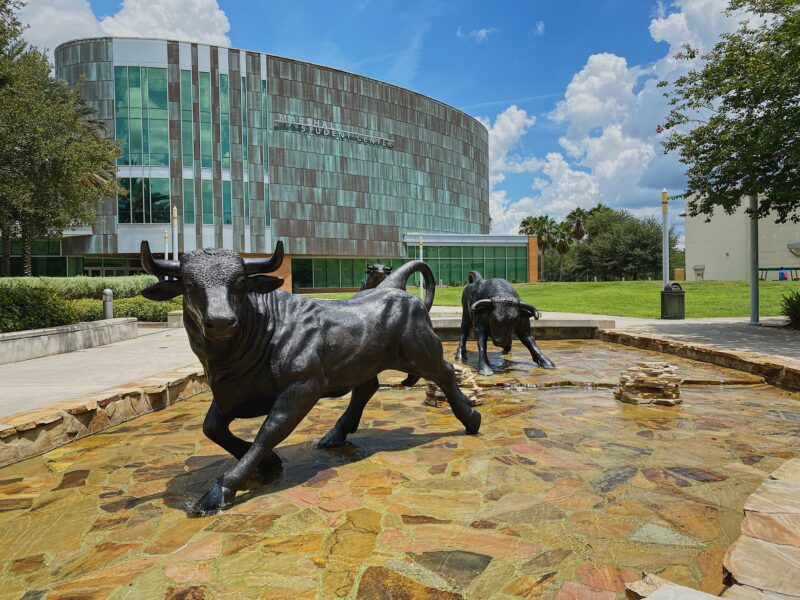The new College of Business building will not open until early next year, in time for the spring semester. The $27 million building, which will house a majority of the Kate Tiedemann College of Business classes, is still under construction.
The building is named Lynn Pippenger Hall, after the benefactor who donated $5 million toward merit scholarships for students. It is located between the Nelson Poynter Memorial Library and the University Student Center, on the west side of Third Street S.
The 4-story building has 14 classrooms, a 200-seat auditorium, faculty offices and spaces for students to collaborate.
The classrooms are designed from the ground up with state-of-the-art technology. Many feature tiered seating, and acoustic ceilings and will be fitted with technology that enables professors to record their lectures.
“We don’t want to isolate students from the rest of the campus, but we do want to serve them as best as possible here,” said Eric Douthirt, director of graduate programs for the Kate Tiedemann College of Business.
Students will enter the building through the entrance that faces campus, and walk into a 3-story atrium that features a natural coral stone wall lining. From Fourth Street S. there is a community entrance, as well.
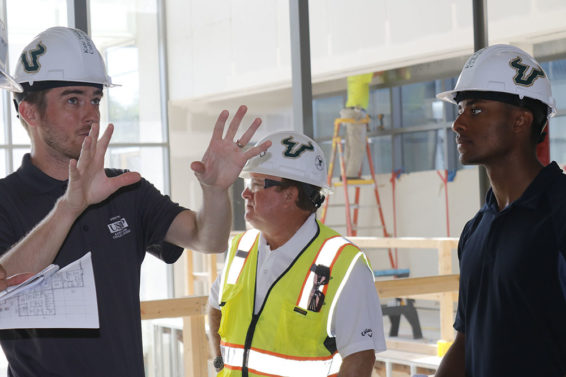
A wealth management center overlooks the atrium from the second floor. The area will feature full-color LED screens that display current market information. The room will also be a place for business students to learn about portfolio management, trading securities, and participating in various investment activities. A digital bar runs along the outside railing with more market information on display for people in the atrium below.
“I think that when you walk in and see the atrium with the high-tech finance ticker, it’ll scream, ‘We’re a high-class business school,’” said Douthirt.
The department hopes to earn Bloomberg and Morningstar certification, industry-standard certifications that will improve the college’s credibility.
On the second floor of the building is an entrance to an outside Collaboration Terrace. Douthirt expects the area to be a great place for students to get some fresh air while working on projects or eating lunch.
The new dean of the College of Business, Sridhar Sundaram, has an office on the fourth floor looking out toward the Bayboro Harbor. The rest of the floor is dedicated to other faculty offices.
The senior project manager for Pippenger Hall is Van Mitchell. He expects an increase in foot traffic across Third Street, and said that student safety is his primary concern. Traffic signals and a raised curb will be added to ensure that students have an easier time crossing the road.
Last spring, the COB had about 1,200 graduate and undergraduate students. With the new building on the way, that number is expected to rise.
Douthirt said that after the completion of Pippenger Hall, the college will feel more cohesive.
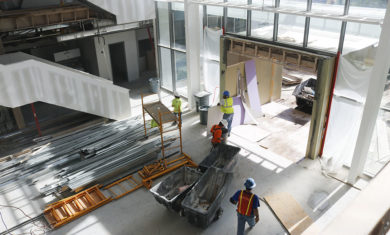
“Right now the College of Business is split across almost every building on campus,” noted Douthirt. “Sometimes I don’t see my colleagues for months. Now I’ll bump into them in the hallways and students will too.”
The local community will be a big part of Pippenger Hall. There are community rooms on the third floor that can be rented out for conferences and other events. Douthirt says that the 200-seat auditorium won’t be used primarily for classes, but for guest speakers.
Pippenger Hall’s exterior features a striking glass and metal design. The glass is etched with overlapping circles that are meant to represent the local natural environment, according to Dr. Michael Luckett, associate professor of marketing.
“Like all the individual creatures that helped to form the coral stone, the circles represent the interaction between students, faculty, staff, administration and the broader community that together form USFSP,” said Luckett.
The circular design is applied to the glass with a ceramic frit. The process improves the solar efficiency of the glass. Luckett hopes that the energy-saving features will allow the building to earn the same LEED status that the Science and Technology Building and USC both have.
Header photo courtesy of Devin Rodriguez | The Crow’s Nest

