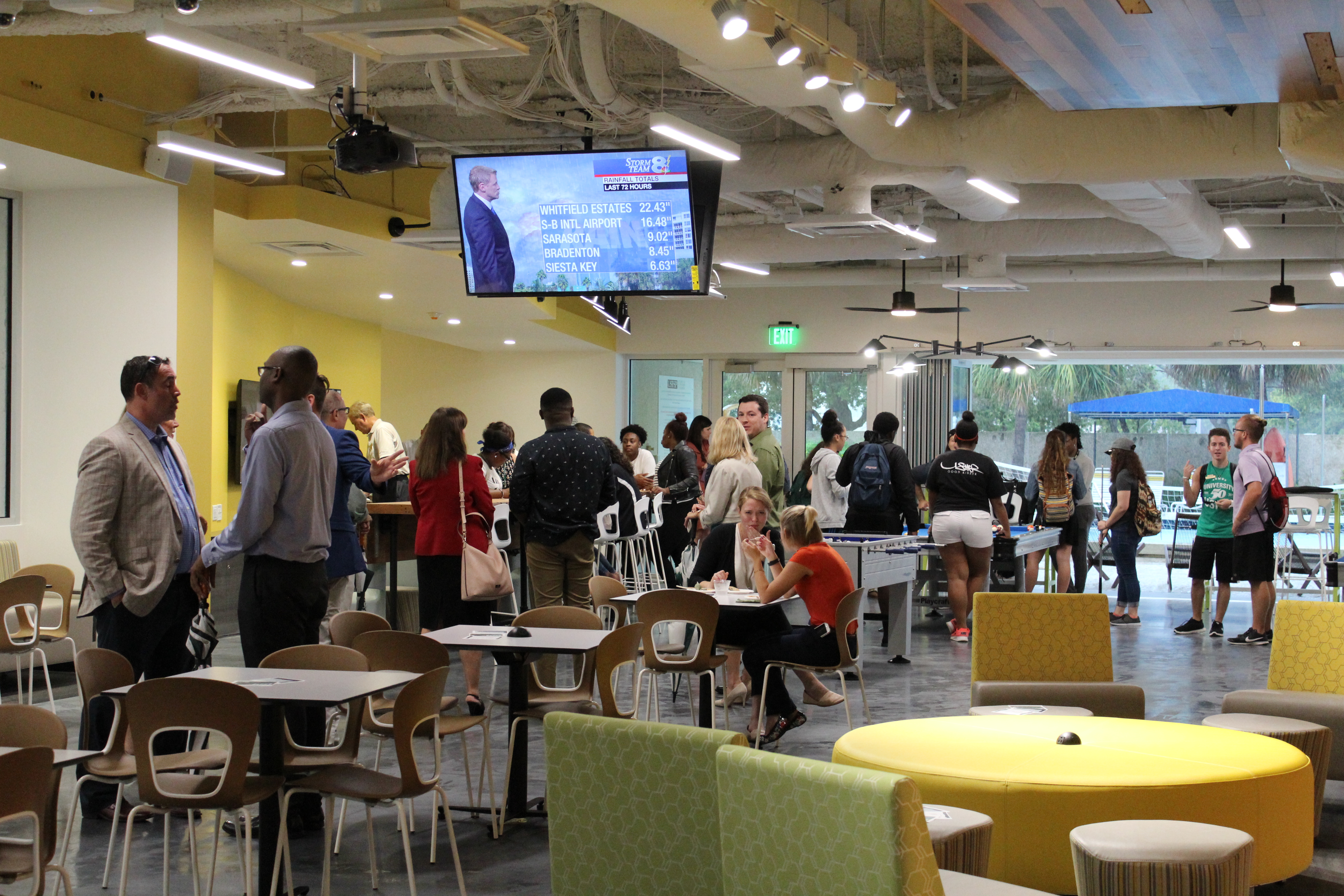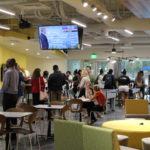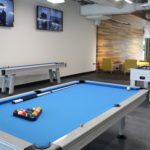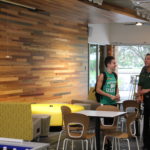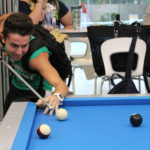By Delaney Brown
Campus Recreation unveiled its new $1.3 million remodel of the old Coquina Club last week, building excitement among students and faculty.
Now called The Edge, Campus Recreation gave students a first look at the recreation space, as well as to build anticipation for the finalized project two weeks from now.
“The space is so much brighter and inviting. It’s a totally new atmosphere so I think students will definitely come here to hangout,” said Quinn Killings, a sophomore psychology major.
The newly renovated space, named for its location on the edge of campus, features an open floor with natural lighting and windows, as well as a variety of seating arrangements, including couches, tables and barstools.
“It’s so bright in here. It’s so modern; it looks nothing like the old Coquina Club,” said Kasi Nelson, a sophomore graphic design major.
The Edge features Coquina Club staples like air hockey, foosball and pool tables. It also has televisions, direct access to the pool and multiple outside seating locations.
“We wanted more attractive, engaging spaces for students to socialize outside of the classroom setting,” said Regional Chancellor Sophia Wisniewska. “Hopefully this place will become a focal point for students.”
Although The Edge will be open 6 p.m. – 11 p.m. seven days a week, both Campus Recreation and Student Government members have said they will audit operation times and adjust them based on student requirements.
“Our campus, for a long time, has truly lacked a comprehensive space for students to get together and have fun,” Student Body President David Thompson told The Crow’s Nest last week. “This new space will allow students to utilize gaming tables, video games, performances and many other things.”
Al Gentilini, associate director of campus recreation, hopes that with student feedback The Edge’s hours will better reflect student needs.
“The idea is to have the area open 35 hours a week at first so we can gauge the hours the center is most used,” said Gentilini, “Once we have a better idea of how the space is used, we can ask Student Gov. for additional money.”
The project began in May and finished in late Aug. Funding for the remodeling came from the university operations and capital improvement funds.
The goal for the redesign of this student-activity space is to contribute to the university’s goals of creating a more sustainable campus and environment.
“This was very much a community driven project. The primary objective of which was to create a destination at “the edge” of campus and underutilized waterfront – a signature amenity for the USFSP campus and community,” said Beverly Frank, an architect with BFrank Studio, the company that worked on the project. “Ultimately, the project was inspired by the spirit of the USFSP community — to create a light, bright and engaging campus destination that reflects the energy and vibrancy of a unique campus culture.”
Phase two of the project will tentatively include an expansion toward the College of Marine Sciences, as well as a re-vamp of the locker room and swimming pool. No date has been set for construction.

