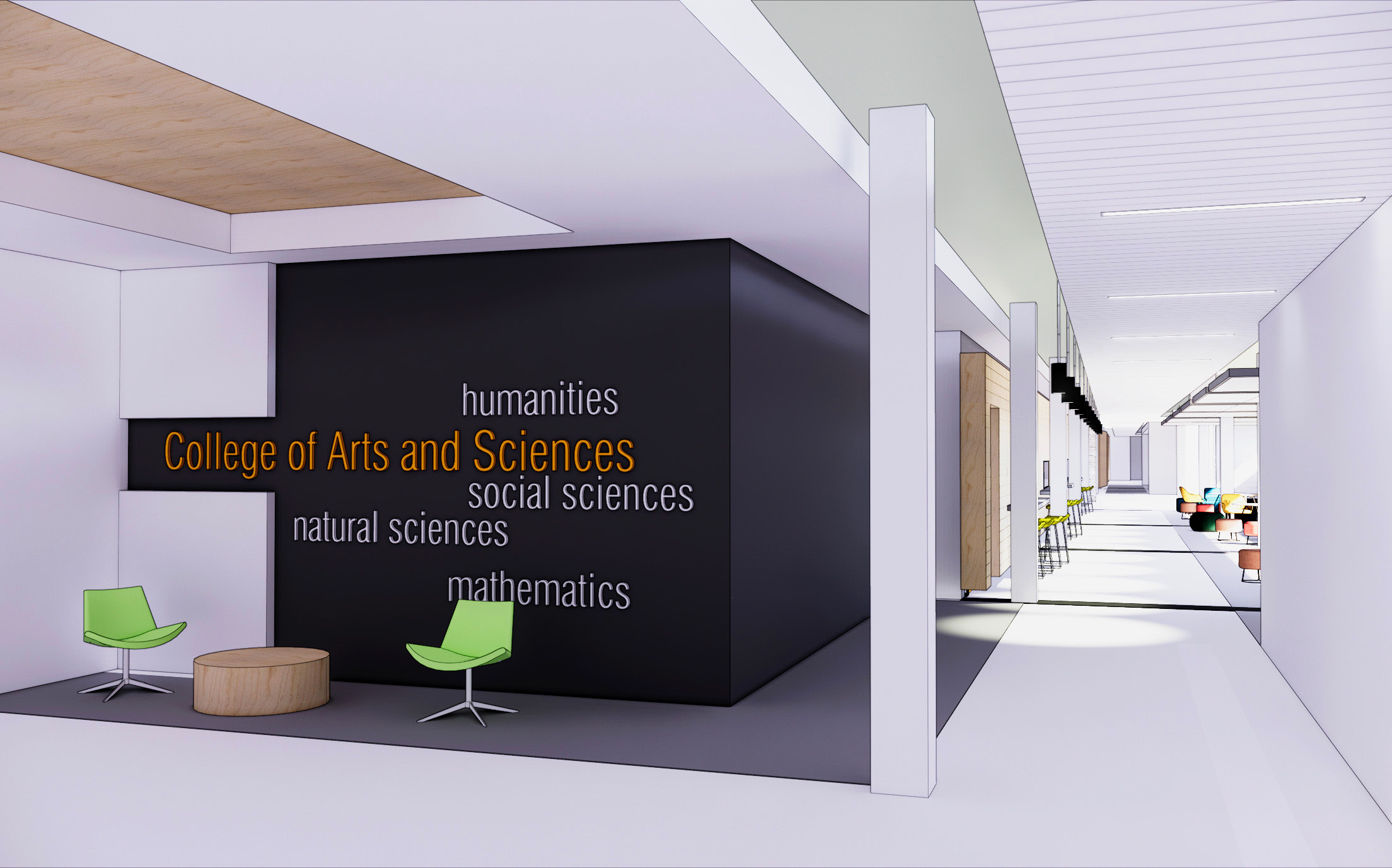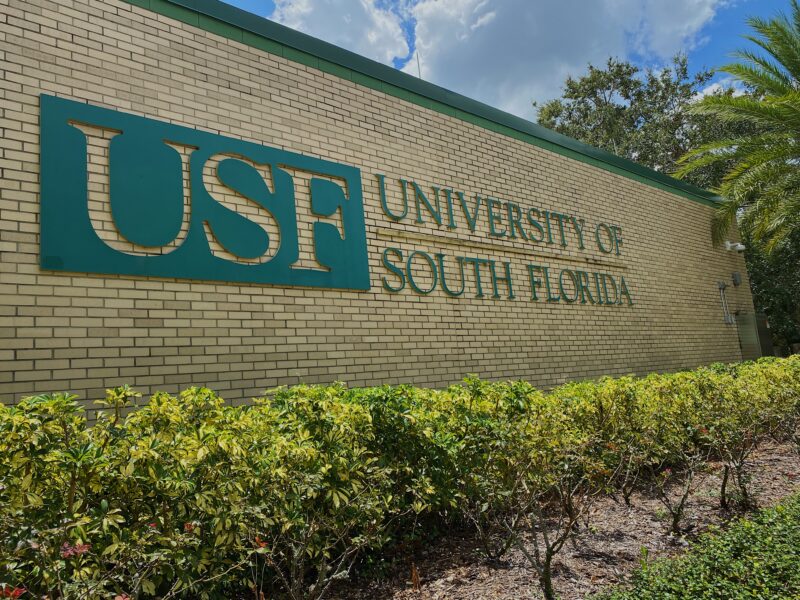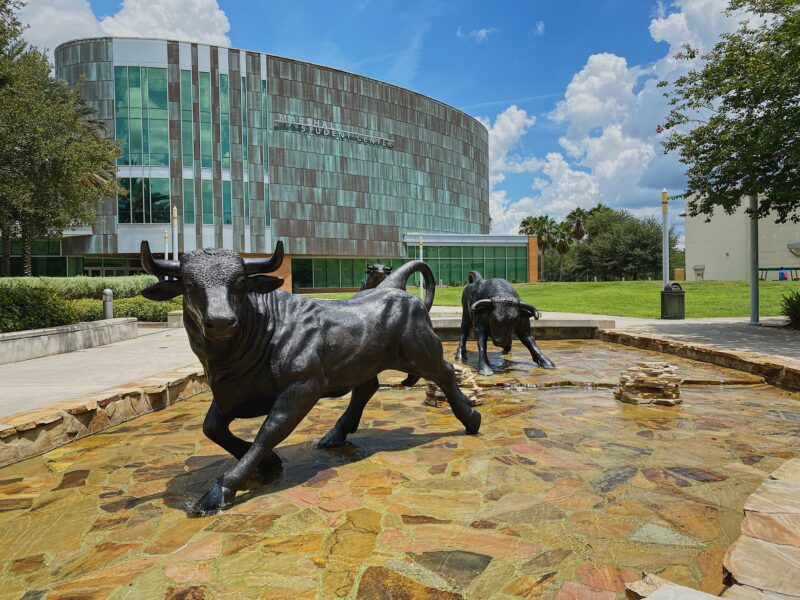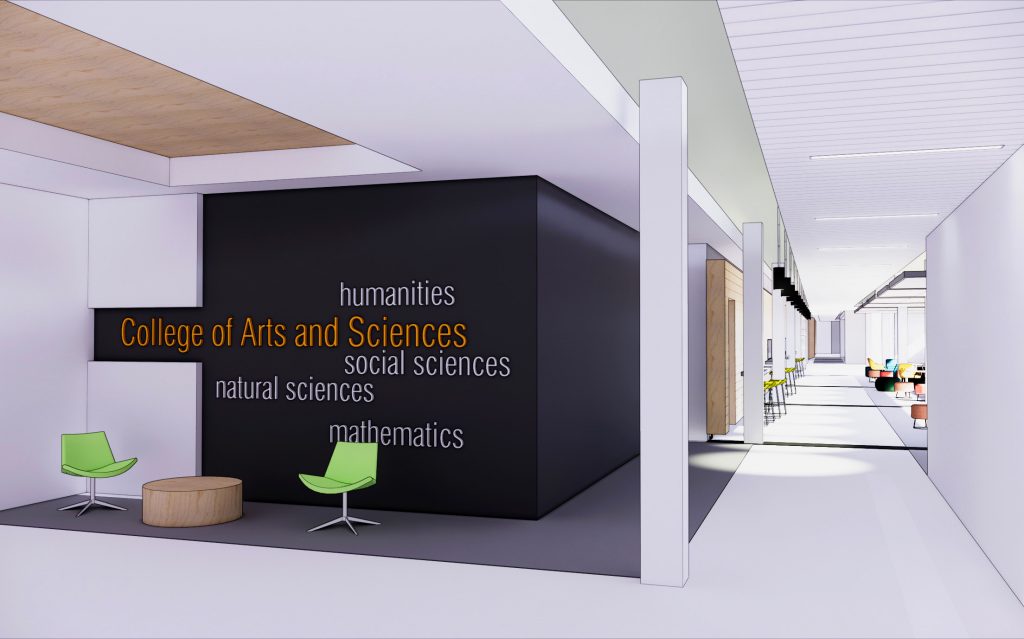
Courtesy of The Beck Company
By Katlynn Mullins
The Lowell E. Davis Memorial Hall’s second floor renovation is set to be completed by July 2020.
Initial announcements were made in April 2018, but consolidation and a new residence hall halted progress. The architects, according to The Crow’s Nest, were going to be BFRANK Studio, LLC.
Now, the Beck Company — the same people responsible for the new residence hall — has taken over.
The budget is $5 million.
Andrew Harrington and Jeet Singh, who both work for the Beck Company, presented conceptual drawings to College of Arts and Sciences faculty on Nov. 15.
“We want it to look like a space for a College of Arts and Sciences,” said dean Magali Michael. “Right now, to me, it looks like an old high school or a hospital up there.”
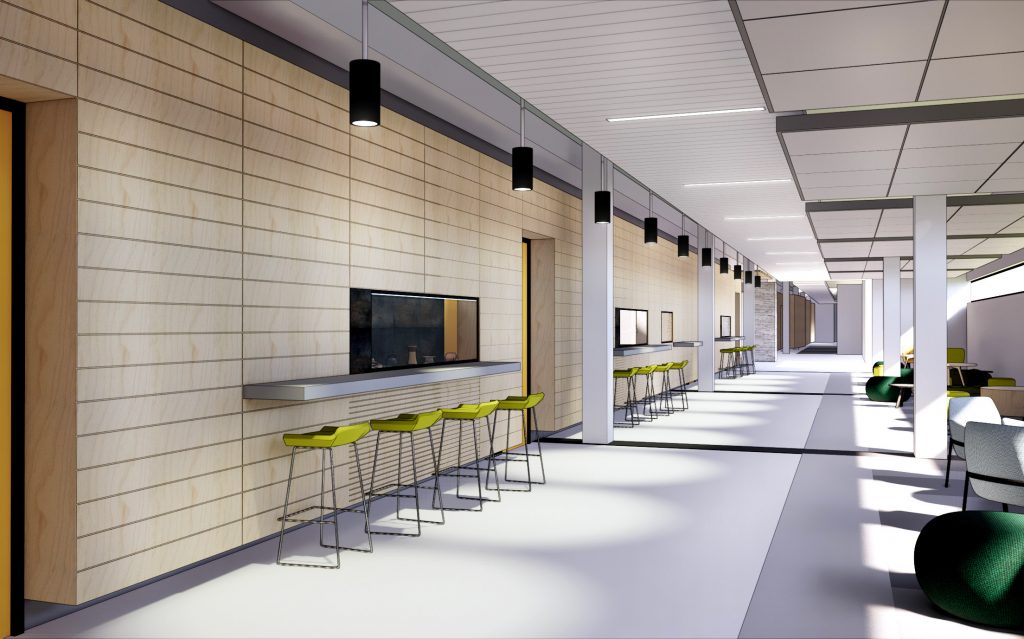
One way the architects plan to establish this identity is by creating spaces for faculty and student work.
In the renderings, display cases were placed above tables in an alcove that doubles as a workspace. Right now, Singh said, the cases on the second floor don’t get a lot of attention. Putting them where people sit, talk and study could reverse this.
Materials could be rotated, Singh said, so every department has a place for display. The other goal for Singh was to depict a “cohesive relationship” between students and faculty.
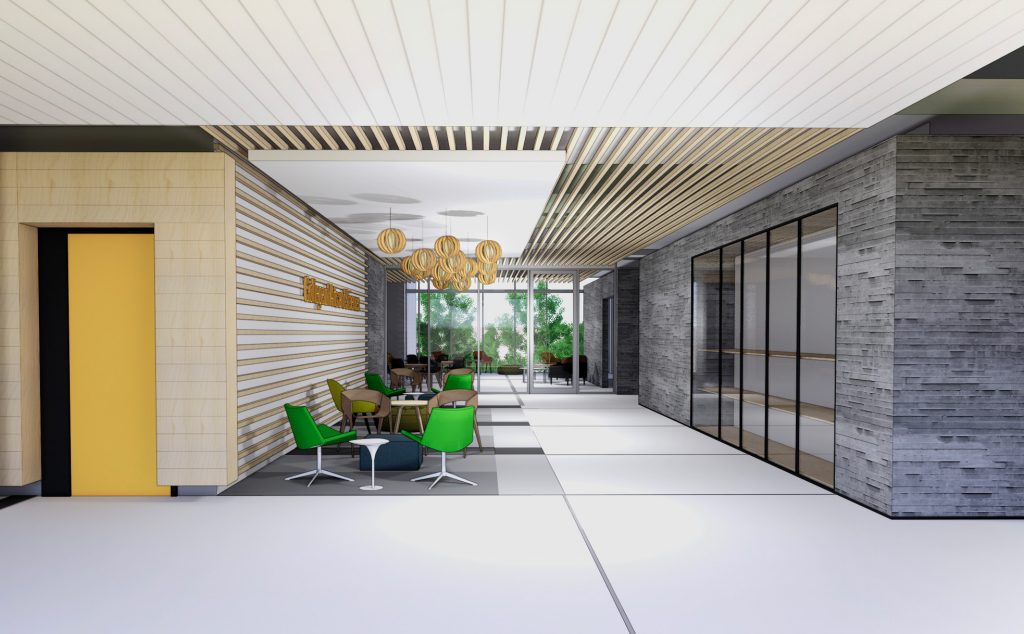
“There’s going to be a central space for students and a central space for faculty, with a visual element between the two,” Singh said.
The dean’s office will be upstairs as well.
The state has been looking into the “use of classrooms,” Michael said. The goal is for classrooms to be accessible to more than one discipline.
According to Michael, the registrar “ran all sorts of statistics” and found that there are too many classrooms not being used.
The presentation showed a new floor plan, though The Crow’s Nest was not given access to it. It was made up of boxes that pictured the approved number of classrooms and offices, color coded to depict each room’s use, though the layout wasn’t final.
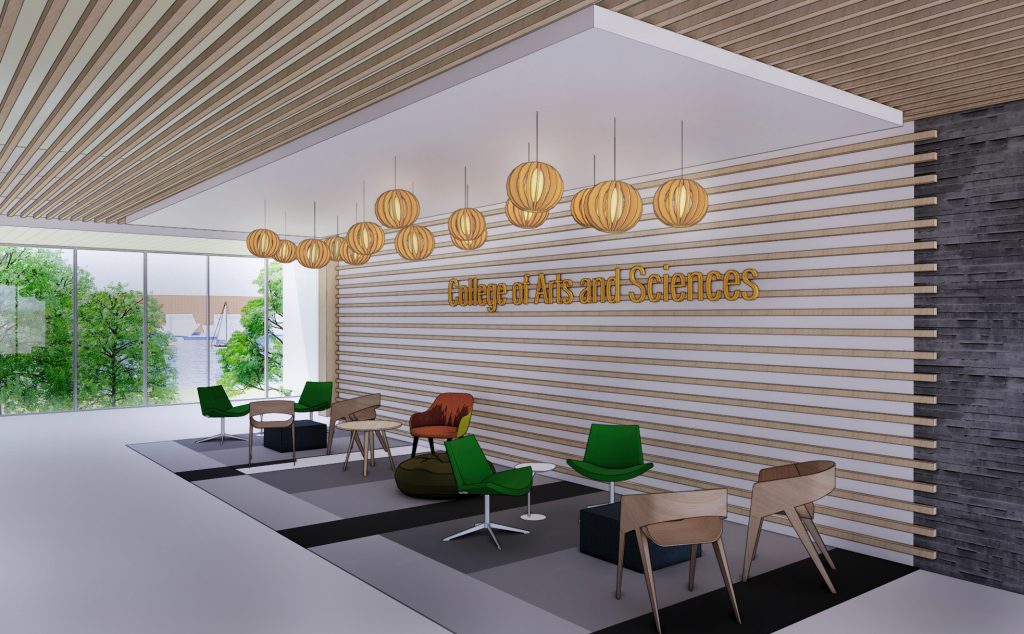
The challenge, according to Harrington, was “How can we take this and make it better? I think the challenge wasn’t that great.”
There were challenges, though — it’s an existing building, and the budget left some holes.
The bathrooms and stairs aren’t going to be remodeled, said Singh.
Faculty pointed out that there are accessibility issues, and some bathrooms don’t have air conditioning.
Singh said the building is getting a new AC unit, and faculty asked if that meant bathrooms without AC would have access to it.
The team has talked about it, Harrington said, but “the technical answer is no.”
Additionally, the “central space” for students and faculty would be separated by a glass wall, leaving the question of whether students will be able to track faculty down.
Not every office would have windows, and not everyone would have an office upstairs.
“The idea is to encourage faculty members, when they can, to go out to the public lounge to work,” Singh said.
Faculty will be able to control access to their offices and the lounge space. How, exactly, is still being worked out.
The university wants all furniture to be moveable, Michael said, so teachers can configure the classroom in any way they like.
Consolidation is being kept in mind as well.
“High tech classrooms” are also being proposed, Michael said, since USF President Steve Currall has proposed online classes available across all three campuses.
Faculty members, however, don’t want to lose sight of the “low-tech things,” like working clocks, whiteboards and controls for lights and classroom projectors being placed in a convenient spot.
Harrington and Singh said that these are “fundamental” things and come standard with renovations.
The question of sustainability came up as well.
“We know that the campus standard is gold,” Harrington said. “And we will do our very best to get there.”
All the new windows and insulation will be more efficient in the end.
“Without going through the entire envelope though,” Harrington said, “I don’t think you’ll really see the benefit of just replacing those things.”
“It’s not going to be perfect,” Singh said. “It’s an environmental thing, but it’s also a business thing.”
Work is being done to relocate teachers and their offices right now, said Michael. The architects don’t want anyone upstairs after Dec. 13.
Professors housed on the second floor are being moved to other parts of campus until, according to Michael, the end of July.
The second floor is set to be in use by fall 2020.

