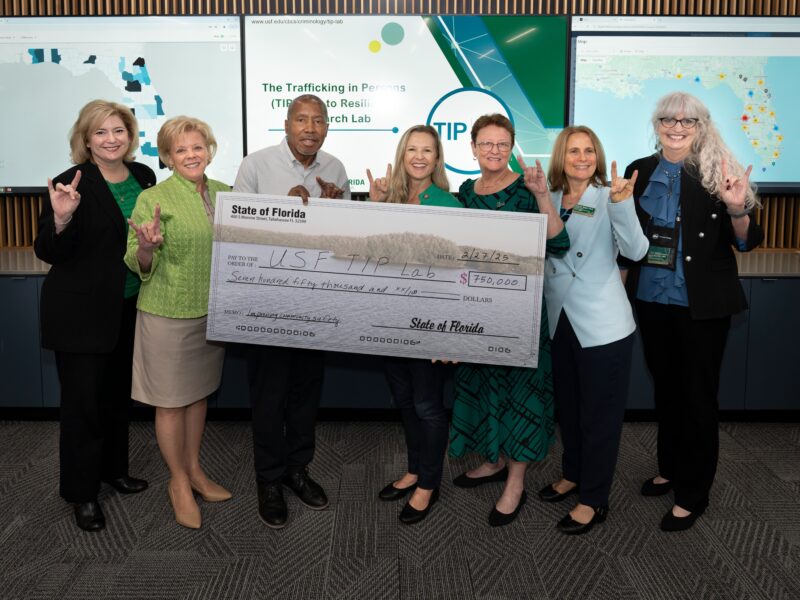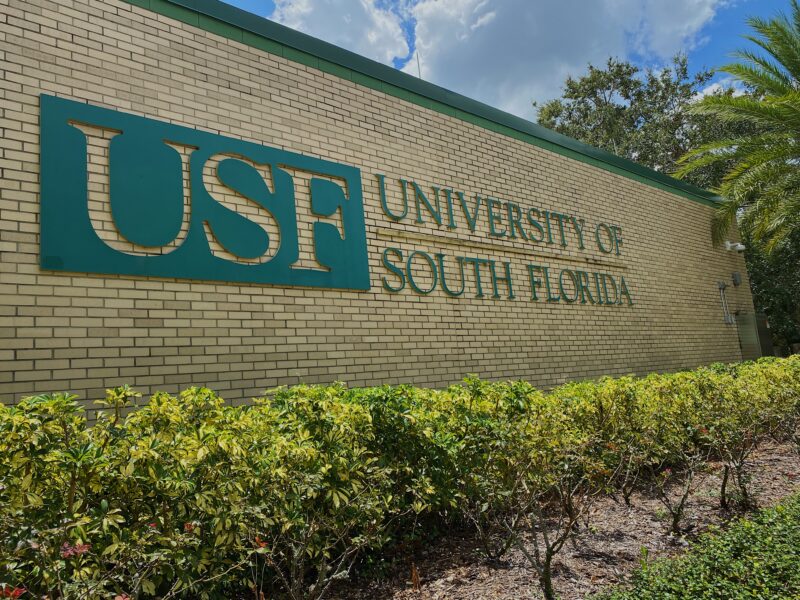On-campus housing for up to 950 more students. An expansion of the Student Life Center. Walkways instead of streets. A new dining hall for freshmen, a new parking garage, and a new academic building for the teaching of science, technology, engineering and math.
Those are some of the highlights of an updated, 10-year master plan for the university that was approved by the USF Board of Trustees last month.
But the plan, administrators stress, is just that – a plan.
“The plan is basically a vision of our goals,” said Joe Trubacz, the university’s regional vice chancellor for administrative and financial services. “Just because it is in the plan doesn’t mean it will happen.”
Under state law, the state’s public universities are required to update their master plans every five years. The update approved by the USF trustees would carry USF St. Petersburg until 2025, when the university expects to have 10,000 students. Current enrollment is 6,774.
The goals of the updated plan are lofty, emphasizing that USFSP would remain “an intimate campus nestled on the waterfront, steps from world-class cultural institutions.”
But virtually every part of the plan will require further study, the cooperation of the city and other public agencies, and – most important – a lot of money, according to Trubacz and James Grant, the university’s construction project manager.
The master plan does not put an overall price tag on the proposed improvements. But it indicates that the university would rely on state appropriations, private donations, the sale of revenue bonds, money from subleases, and student fees for dining, housing and parking.
Although the plan calls for “a significant focus on increasing undergraduate enrollment, retention and graduation,” the campus, which now covers 62.4 acres, would not grow beyond its present boundaries.
Here are some of the highlights of the master plan:
Student Housing
The goal is to have on-campus housing for 14 percent of the student body by 2025. The university now has beds for 354 students in Residence Hall One and 196 beds in the University Student Center dormitory.
Under the plan, there would be a “freshman housing district” on the north side of Sixth Avenue S between Third and Fourth streets. The land, which is just south of the soccer recreation field, is now a parking lot.
The freshman district would have a seven-story residence hall with 250 beds and a dining facility on the northwest corner of Sixth Avenue S and Third Street and another seven-story hall with 250 beds on the northeast corner of Sixth Avenue S and Fourth Street.
The next housing phase would be a five- or six-story addition on the west side of the USC residence hall with 200 beds for freshmen.
The last phase would be apartment-style housing for 150 to 250 upperclassmen on the southwest corner of First Street S and Fifth Avenue, just east of Residence Hall One.
The university has hired a consultant to conduct what is called a “demand study.” The consultant will measure the demand for more housing and determine the budget and specifics for each potential site. Its findings are expected by April.
“If the demand (for housing) is there, then we can go ahead with construction,” said Trubacz. “But if it (the study) comes back saying we don’t need more (housing) for another five years, that ends the plan there.”
Parking
There are spaces for 1,160 vehicles in the university’s only parking garage – not enough for the anticipated growth of the campus, according to the master plan.
The plan calls for a new parking garage for about 1,000 vehicles across the street from Harbor Hall on Third Street S at 11th Avenue. It would be built between 2015 and 2020. The existing garage would be expanded to the south between 2020 and 2025 with an addition holding 340 more vehicles.
The expansion of campus housing should help ease the parking crunch, according to the master plan. But the university would also explore the possibility of off-campus and remote parking lots, an off-campus park-and-ride program and improved bus service. It would consider scheduling more classes during non-peak hours and revising parking rates so that close-in parking costs more.
Buildings
A new four-story building for the Kate Tiedemann College of Business is scheduled to open this fall between Third and Fourth streets S and Seventh and Eighth avenues. The university is also renovating a former Greyhound Bus maintenance building behind the Poynter Institute to house four teaching labs, three for biology and one for chemistry.
The only academic building expansion in the master plan is a second science and technology building, which would be constructed in the parking lot on the north side of the current Science and Technology building and house STEM-based classes, labs and offices. A recent surge in the number of biology majors – now up to 700 – figured in the proposed expansion.
Because the proposed science building lies under the main flight path of Albert Whitted Airport, it would have only two stories.
The master plan also includes an addition on the east side of the Student Life Center. It would serve “the needs of a growing student community” and include a multipurpose gym for activities such as basketball and volleyball, said Trubacz.
Walkways
The current campus is built around Harborwalk, a walkway that extends southward from Sixth Avenue S to Davis and Bayboro halls.
Under the master plan, additional walkways would replace the streets that now run through campus – Sixth Avenue S between First and Fourth streets, Second Street S between Fifth and Sixth avenues, and Third Street S between Fifth and Seventh avenues.
The intersection of Fifth Avenue S and Second Street would become the “principal symbolic entry” to the campus, according to the plan.
The street closures would require the permission of the city, which last fall added the name “University Way” to Second Street.


