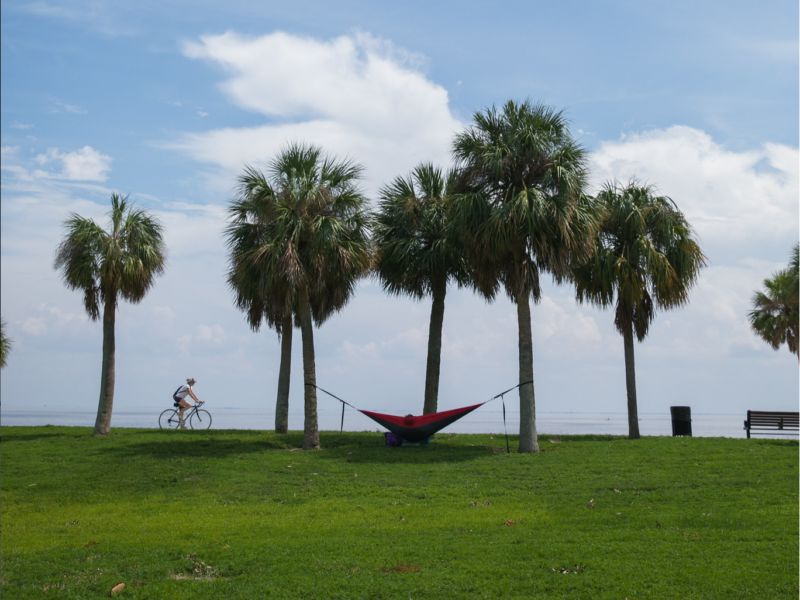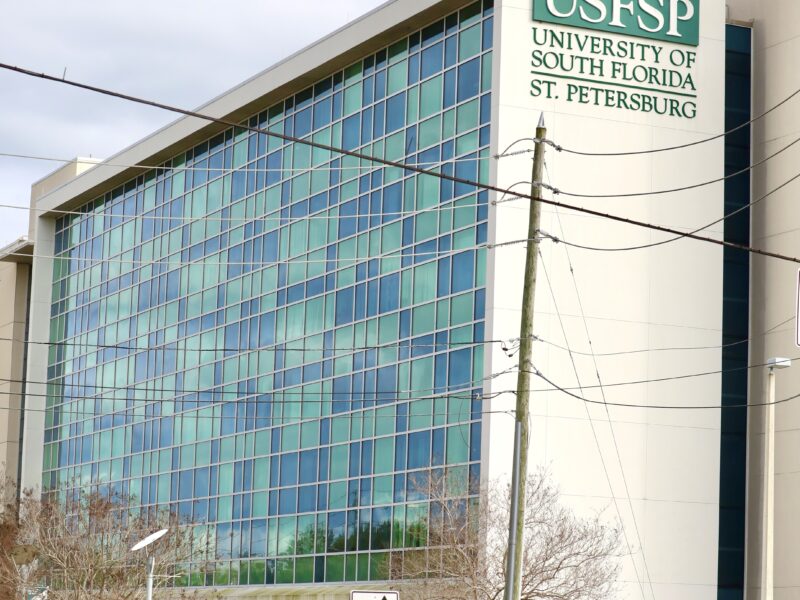Pictured Above: St. Petersburg’s coastal location gave inspiration for the designers of The Nest dining hall in the Osprey Suites.
Annalise Anderson | The Crow’s Nest
By Edyn Gottlieb
Tipton Associates’ architect Josh Floyd and interior designer Kayla Calongne, shared their insight behind the design of USF St. Petersburg’s newest dining facilities with The Crow’s Nest.
Q: What was the inspiration behind the architecture for The Nest?
A: At the beginning of the project, we looked at the surrounding environment and came up with a coastal motif to represent St. Petersburg. We even analyzed shoreline dynamics and structures associated with the beach such as jetties, seawalls, boardwalks, etc.
Q: What steps did you take to get to your final design?
A: Once the project kicked off, we held a series of stakeholder meetings, inviting the university and student organizations to voice their wants and needs for the facility. With all this information, we began to design. The design can shift throughout the process but we’re always thinking about the building footprint, the visual inspiration, and the needs of the end-users – the people who are going to actually spend time in the facility.
Q: How long did the design and construction take?
A: We began design in April 2020, with construction starting a few months later in August and now the facility has opened in early January 2021. We work a lot with the tight schedules of universities and it’s always a fun challenge.
Q: How has this vision translated into what we can see now?
A: We developed a coastal material palette for the space: blue greens, warm neutrals, beach-like textures, and organic forms. In the ceiling, you’ll see a green soffit that runs throughout the space in a curve that mimics ocean waves. We used sand-textured flooring tile, and the tile colors change midway across the space to illustrate water washing up on shore.
Q: Were there things you wanted to include but couldn’t?
A: We always make changes throughout the design process as we come up against budget and timeline, but it’s one challenge/opportunity that architects face with each project: working with the client to find the best way to realize their goals.
Q: What is your favorite design aspect of The Nest?
A: With not much space, we fit in a variety of fascinating food concepts. The design is very flexible for the future too.
Q: What should students look out for in The Nest?
A: These concepts were designed to host some pretty terrific food programs that I think every kind of diner can get excited about. There’s also so many different seating options that you could have a different experience each time you go.
Q: What previous projects have you done?
A: At USF’s main campus, we designed The Hub, Argos and Marshall Student Center. We’re based in Baton Rouge, but we work all across the country, particularly on campuses in the Southeast.
Q: Are there any fun behind the scene details you would like students to know about?
A: The Back of House kitchen was designed to accept the campus “ORCA,” which is a bio digester for food scraps.



