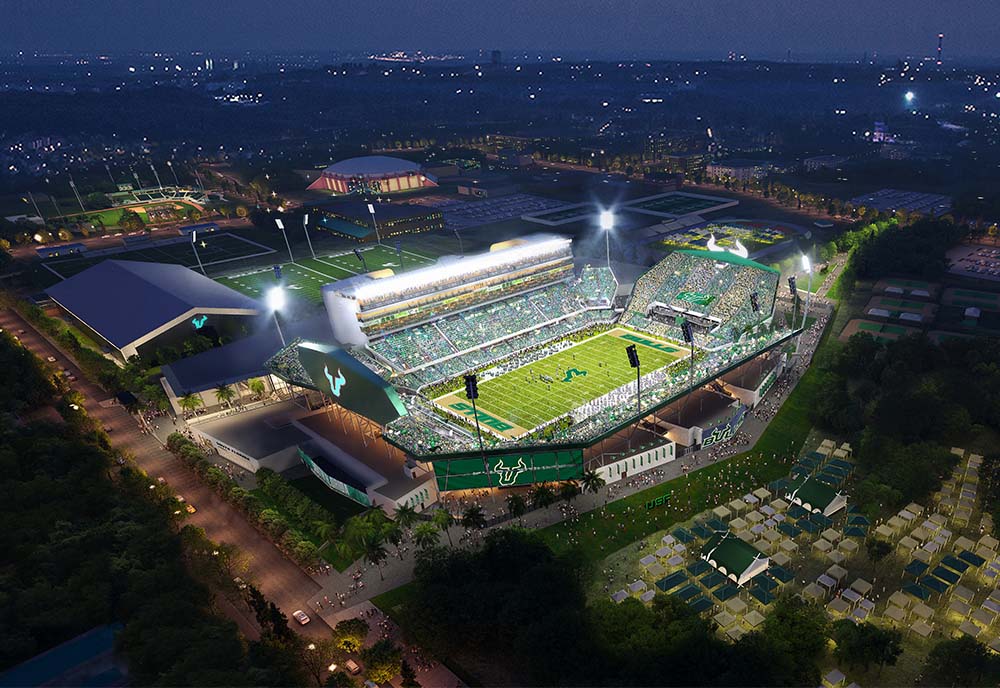Photo courtesy of USF
By Jorden Pompey
Excitement is building for the new University of South Florida on-campus football stadium that is due to be completed in Fall 2027.
The University of South Florida has announced that Manhattan Construction Company, H.J. Russell & Company and DuCon, LLC will be taking over operations for the new football stadium.
USF has also released two daytime renderings for the new stadium.
These firms have worked on other prestigious projects such as the AT&T stadium for the Dallas Cowboys, Kyle Field for Texas A&M University and renovations for Doak S. Campbell Stadium for Florida State University.
The $340 million, 35,000-seat stadium was initially planned for construction by Barton Malow, but the company opted out due to supply chain issues according to Barton. The stadium was scheduled to be completed in 2026.
The stadium will be located where the USF football team practiced 27 years ago. It will also feature an east-west orientation to “…maximize shade and comfort for our fans and team,” Vice President Michael Kelly said in the December board of trustees meeting.
Vice President Jay Stroman plans to use natural turf for the field, but synthetic turf is not ruled out.
The official groundbreaking will take place during the 2024 homecoming week from Oct. 14 to 19. The Bulls will take on the University of Alabama at Birmingham on Oct. 21 for the homecoming game.
Ahead of the construction, keep an eye out for what Kelly has planned for the sight:
- 200 parking spots will available between Morsani practice fields and the stadium.
- A $6 million donation from the USF Federal Credit Union will help make a walkway coming into the stadium.
- 6000 ft. of space for student athletes to access premier mental health and sports services daily.
- A Club lounge for faculty and staff.
- A rooftop patio.
- Incorporate classroom and lab space.
- Conceptual blimp view from the Northeast.
- Precast concrete concept for stability.
- 35,000 seat vision – with the ability to add 10,000 – 12,000 more seats.
- Unique and exclusive student section with a standing room lounge.
- Open air concourse.
- A tailgate and interactive area on the North side of the stadium.
- Premium seating tower and the dedicated entrance into that tower from Sycamore Dr.
- East end zone – exploring conceptual ideas for a field club similar to modern. stadiums that can create a special experience.
- A 365 Team store ticket office.



