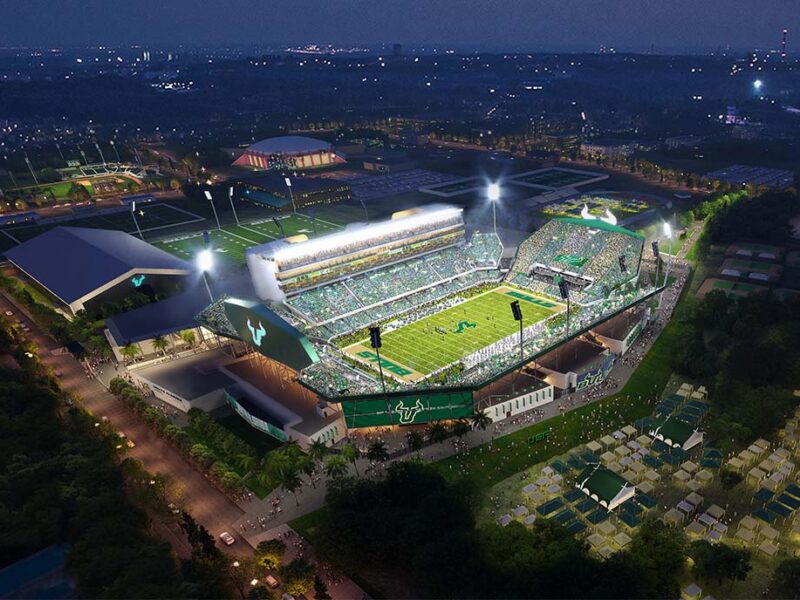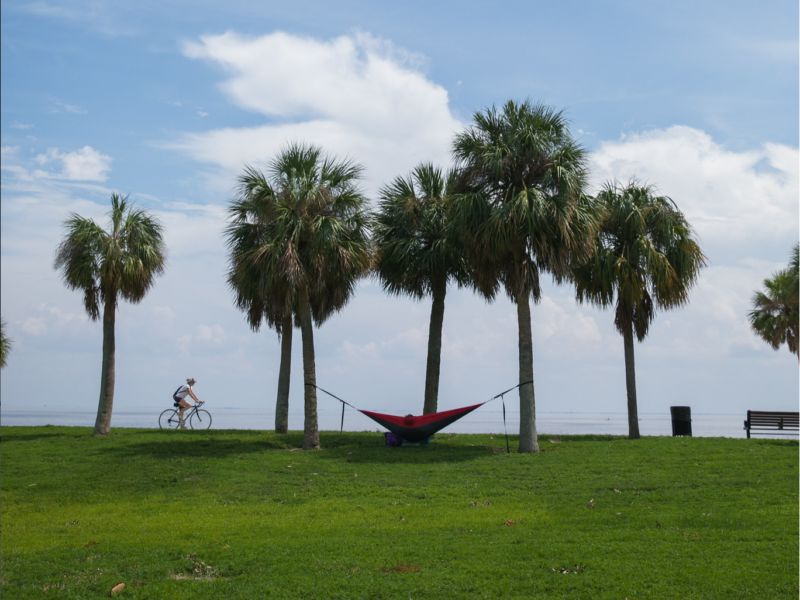 Zachary Oppenheim noticed a change in the Student Life Center by the temperature of the room.
Zachary Oppenheim noticed a change in the Student Life Center by the temperature of the room.
“It used to be colder before,” said Oppenheim, the assistant director of campus recreation. He was referring to the new air ventilation system that was installed in the SLC this past summer.
“I can feel the difference in the air,” he said. “The building is now updated and energy-efficient.”
In mid-May, construction began on the front entrance and first floor and was completed just before Aug. 24, the first day of the semester.
USF St. Petersburg Construction Project Manager James Grant said the project’s main objectives were to install a new climate-control system and fill up wasted space.
The building was previously renovated in 2012 from a gymnasium to the current two-story facility. But due to funding shortage, other changes such as a heating boiler could not be added.
It was only until last year that the school had enough funding to go ahead with the new renovation project. The project’s total budget cost was approximately $1.4 million, mostly funded from the Capital Improvement Trust Fund (CITF), student fees that support non-academic programs. Other funding sources include activities & service fees, which were collected from Student Government reserves.
After air ventilation, the front entrance was the project’s second priority.
“It was limited by exterior space,” Grant said concerning the front wall and barriers around the entrance.
“Before, the front space wasn’t utilized for students,” said Matthew Morrin, director of student life and engagement.
The entrance has been renovated from a portico to a storefront entryway, which is now enclosed with the roof-line to become what architects call a “concourse” –a large, open interior space. The space is now a lounge area for students leisure and events.
Grant said the outside porch will be used as a multi-purpose stage. The front lawn has been expanded for student activities and event seating.
“This has increased the building’s size by 2,000 square feet,” he said.
The new handicap ramp is now closer to the entrance, unlike before, where people had to enter by the alley, between the SLC and Residence Hall One.
The SLC houses organizations such as Student Government, Campus Recreation, Multicultural Affairs, Harborside Activities Board, the Crow’s Nest, the Career Center and more.
The fitness center has been renovated with updated locker rooms, restrooms and new single-stall showers. The fitness room has been divided into two, one side for high-impact exercise classes, such as self-defense, the other is used for workout sessions and the entrance to campus recreation.
“We wanted to be part of the SLC,” Oppenheim said. “This new entrance creates an inviting atmosphere for our department. We are now located in the same lobby as the other departments.”
“Before we had to arrange the activities in the limited space we had,” Greg Haverlock, campus recreation coordinator, said. “The two rooms now gives us space to teach and workout.”
Other changes include a new study room for students and a new location for the Office of Multicultural Affairs (OMA). Multicultural Affairs Coordinator Erica Campbell hopes the room’s large space will accommodate more students to their organization’s activities.
“I love the renovations because of the openness of the foyer, which provides many opportunities for students to get connected and engaged on campus,” she said.
Many students and facility members have approved the building’s new look.
“We like that the SLC is now more of a living space with study spots and comfy furniture,” said Jared Bolton of the Harborside Activities Board.
“The building is more welcoming now,” said Morrin. “I don’t want to call this a remodel, but an addition to our campus.”


